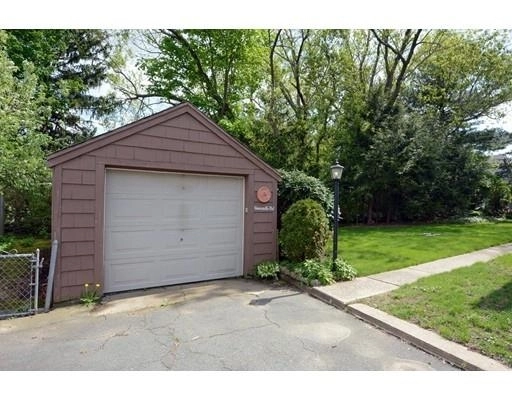


























1 /
27
Map
$449,000
●
House -
Off Market
62 Newcastle Road
Peabody, MA 01960
4 Beds
2 Baths,
1
Half Bath
$642,360
RealtyHop Estimate
43.06%
Since Sep 1, 2019
MA-Boston
Primary Model
About This Property
Charming 4 bedroom Cape style home with beautiful sprawling yard
just in time for outdoor summer parties! The living room is
freshly painted with hardwood floors. The kitchen is open to the
dining room also with hardwood floors and two large windows
allowing lots of natural light. Just off the kitchen is the
spacious family room with ceiling fan and wall mounted A/C and
offers access to patio and yard. Two bedrooms on the first floor
plus an oversize full bath. Upstairs has two large bedrooms and
half bath. Full basement with plenty of storage, one car garage.
One of Peabody's best neighborhoods and close to Treadwell's
Ice Cream!
Unit Size
-
Days on Market
100 days
Land Size
0.27 acres
Price per sqft
-
Property Type
House
Property Taxes
$423
HOA Dues
-
Year Built
1950
Last updated: 2 years ago (MLSPIN #72504431)
Price History
| Date / Event | Date | Event | Price |
|---|---|---|---|
| Mar 26, 2024 | In contract | - | |
| In contract | |||
| Mar 21, 2024 | Listed by Realty ONE Group Cosmopolitan | $669,900 | |
| Listed by Realty ONE Group Cosmopolitan | |||



|
|||
|
Nestled on over a quarter acre, this oversized cape boasts over
2,100sqft of above-grade living space and features 4 bedrooms and 2
full baths! As you approach you'll notice the newer (2021) roof and
completely transformed exterior of new siding, trim, shutters, and
gutters done in 2023! Open the front door and enter one of your two
living room options, and be welcomed by fresh paint as you walk
throughout the house. The kitchen offers access to your sunny,
oversized family room and dining…
|
|||
| Aug 29, 2019 | Sold to Andrew Palmer, Ashley Palmer | $449,000 | |
| Sold to Andrew Palmer, Ashley Palmer | |||
| May 21, 2019 | Listed by Compass | $449,000 | |
| Listed by Compass | |||
Property Highlights
Air Conditioning
Garage
Parking Available
Interior Details
Kitchen Information
Level: First
Width: 9
Length: 11
Features: Ceiling Fan(s), Lighting - Pendant
Area: 99
Bathroom #2 Information
Level: Second
Features: Bathroom - Half
Bedroom #2 Information
Level: First
Features: Closet, Flooring - Wall to Wall Carpet
Width: 11
Length: 14
Area: 154
Bedroom #4 Information
Area: 176
Length: 16
Level: Second
Features: Closet, Flooring - Wall to Wall Carpet
Width: 11
Dining Room Information
Width: 12
Features: Flooring - Hardwood, Window(s) - Picture
Length: 12
Level: First
Area: 144
Bedroom #3 Information
Features: Closet, Flooring - Wall to Wall Carpet
Width: 12
Length: 17
Area: 204
Level: Second
Bathroom #1 Information
Features: Bathroom - Full, Bathroom - Tiled With Tub & Shower, Recessed Lighting, Washer Hookup
Level: First
Living Room Information
Length: 17
Level: First
Area: 187
Features: Flooring - Hardwood
Width: 11
Family Room Information
Length: 19
Level: First
Features: Ceiling Fan(s), Closet/Cabinets - Custom Built, Flooring - Wall to Wall Carpet, Exterior Access
Width: 13
Area: 247
Master Bedroom Information
Features: Closet, Flooring - Wall to Wall Carpet
Level: First
Length: 18
Width: 12
Area: 216
Master Bathroom Information
Features: No
Bathroom Information
Half Bathrooms: 1
Full Bathrooms: 1
Interior Information
Appliances: Oven, Dishwasher, Disposal, Countertop Range, Refrigerator, Washer, Dryer, Oil Water Heater, Utility Connections for Electric Range, Utility Connections for Electric Oven, Utility Connections for Electric Dryer
Flooring Type: Tile, Carpet, Laminate, Hardwood
Laundry Features: In Basement, Washer Hookup
Room Information
Rooms: 8
Basement Information
Basement: Full, Bulkhead, Concrete, Unfinished
Parking Details
Has Garage
Parking Features: Detached, Garage Door Opener, Paved Drive, Off Street
Garage Spaces: 1
Exterior Details
Property Information
Road Responsibility: Public Maintained Road
Year Built Source: Public Records
Year Built Details: Approximate
PropertySubType: Single Family Residence
Building Information
Building Area Units: Square Feet
Construction Materials: Frame
Patio and Porch Features: Patio
Lead Paint: Unknown
Lot Information
Lot Size Area: 0.27
Lot Size Units: Acres
Lot Size Acres: 0.27
Zoning: res
Parcel Number: 2102791
Land Information
Water Source: Public
Financial Details
Tax Assessed Value: $461,300
Tax Annual Amount: $5,079
Utilities Details
Utilities: for Electric Range, for Electric Oven, for Electric Dryer, Washer Hookup
Cooling Type: Wall Unit(s), Ductless
Heating Type: Forced Air, Oil
Sewer : Public Sewer
Location Details
Community Features: Public School
Comparables
Unit
Status
Status
Type
Beds
Baths
ft²
Price/ft²
Price/ft²
Asking Price
Listed On
Listed On
Closing Price
Sold On
Sold On
HOA + Taxes
Past Sales
| Date | Unit | Beds | Baths | Sqft | Price | Closed | Owner | Listed By |
|---|---|---|---|---|---|---|---|---|
|
05/21/2019
|
|
4 Bed
|
2 Bath
|
-
|
$449,000
4 Bed
2 Bath
|
$449,000
08/29/2019
|
Timothy Tremonte
Compass
|
Building Info































